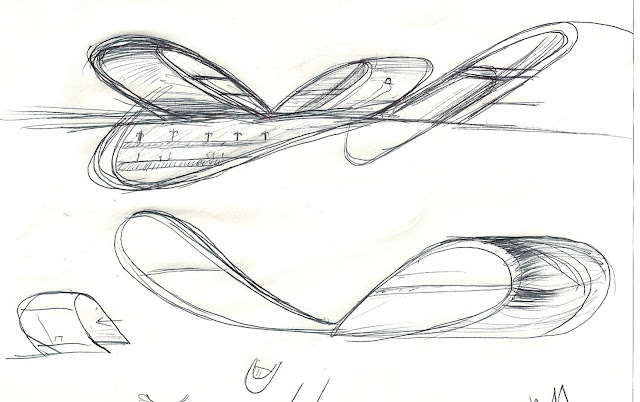SECTION
1" = 20'-0"
Thursday, December 16, 2010
FINAL MASSING...... Subject To Change..... Again
I don't feel I got the effect or image that has been dancing in my mind and covering my notebooks, I feel the ribbon has taken over and I lost track of it's function.
Floor plans and Section
So below are some of my floor plans, I fear that my concept, the ribbon was a lot harder than I thought. I see these wonderful spaces in my mind and cant seem to get them out 3 dimensionally. I need to work a lot more on this in Rhino or CAD to help me understand the weaving of levels I intended for the monks, I feel only then will I draw it correctly and understand it. So below are the areas I laid out and a working section.
Cellar Floor Upper Level Entrance
Cellar Floor Upper Level Entrance
Cellar Floor Lower Level
4th Floor Lobby With Path to Chapel through vineyard
5th - 8th Floors Guest
Section Looking East
Tuesday, December 7, 2010
Massing Play
Here is a quick massing model I made, I like it but it is missing something.
I decided to play with this in photoshop to help me quickly see where light comes through and how it sits on the site. I like this it keeps the ribbon concept, however, I feel it needs something.
Sketches
Ok, so I know I haven't posted anything in a while, but I have been working... Below are some images of rough plans and elevations and forms I have been playing with.
I have 3 main areas within my design, the winery, the monastery and the lodging for visitors. I have been playing with each area individually and then working on connecting them through ribbons of circulation. Above is the monastery and area where the grapes are grown.
Below are many schemes for the layout of the winery below ground.
There is much more to come, as I have full plans and a section of my design I just wanted to post what I have been up to so there is no gap in my process.
Monday, November 8, 2010
Concept Sketches and Massing
So, I have really been having a hard time envisioning my ribbon as a 3 dimensional mass and decided to make another model out of wire and pull a mesh fabric over it to see the form it creates. Unfortunately it didn't work so well, so I went back to the dancer. I used a bright light and a ribbon, mimicking the arm movements I watched the shapes and shadows the ribbon created. I took pictures and from there went back to sketching. Here are some of the sketches, the last two really started to come alive and I want to add to them. You'll notice the last one doesn't have the floors below grade yet, I am still playing with transition from above to below and visa versa.
 |
This is an outline of the original model I was having a hard time seeing 3 dimensionally. I added a thick ground line and some quick floor slabs. |
Monday, November 1, 2010
Space Layout with Rough Square Footages
This is a rough pass at how I intend to layout my spaces along with the square footages I am playing with for each individual function. I have chosen to raise the entire structure off of the ground to allow for a ground level entrance incorporating a fountain to resemble an outdoor space that is not quite outside. I have also chosen to submerge the functions related to the winery underground to take the guests on a journey through light and dark, inside and out and to walk them through the spaces the way a grape vine emerges from the earth into a world full of light.
Concept Sketches
Here are a few sketches I have been working on, I am trying to visualize what the massing of this building will look like and how the floor slabs and internal functions should be placed within it.
Wednesday, October 20, 2010
Concept Models
I really love the undulating lines the ribbon creates and started to play with it in different ways. The first way is a stacked method of overlapping loops using one continuous piece that acts as the floors, ceilings and the walls.
This time I started to play with the undulating ribbon so that as a whole it created an organic form, and allowed it to plunge in and out of the ground.
For the last ribbon concept, I have tried to incorporate the texture of a ballerina's too too. I have tried to wrap the material in a way that resembles a dancer moving and dance the ribbon itself around her.
Concept
I have chosen to use dance as my inspiration and found the connection between the dancer and her ribbon something very fluid and beautiful. I have focused on the ribbon and how it moves around the dancer, below are some rough sketches and ribbon study models.
Subscribe to:
Comments (Atom)















































