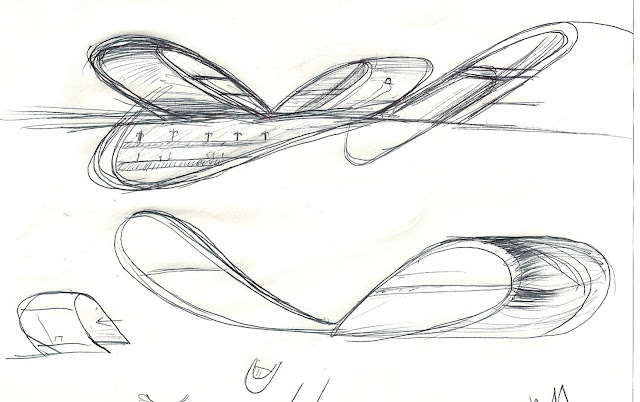 |
Monday, November 8, 2010
Concept Sketches and Massing
So, I have really been having a hard time envisioning my ribbon as a 3 dimensional mass and decided to make another model out of wire and pull a mesh fabric over it to see the form it creates. Unfortunately it didn't work so well, so I went back to the dancer. I used a bright light and a ribbon, mimicking the arm movements I watched the shapes and shadows the ribbon created. I took pictures and from there went back to sketching. Here are some of the sketches, the last two really started to come alive and I want to add to them. You'll notice the last one doesn't have the floors below grade yet, I am still playing with transition from above to below and visa versa.
 |
This is an outline of the original model I was having a hard time seeing 3 dimensionally. I added a thick ground line and some quick floor slabs. |
Monday, November 1, 2010
Space Layout with Rough Square Footages
This is a rough pass at how I intend to layout my spaces along with the square footages I am playing with for each individual function. I have chosen to raise the entire structure off of the ground to allow for a ground level entrance incorporating a fountain to resemble an outdoor space that is not quite outside. I have also chosen to submerge the functions related to the winery underground to take the guests on a journey through light and dark, inside and out and to walk them through the spaces the way a grape vine emerges from the earth into a world full of light.
Concept Sketches
Here are a few sketches I have been working on, I am trying to visualize what the massing of this building will look like and how the floor slabs and internal functions should be placed within it.
Subscribe to:
Comments (Atom)











